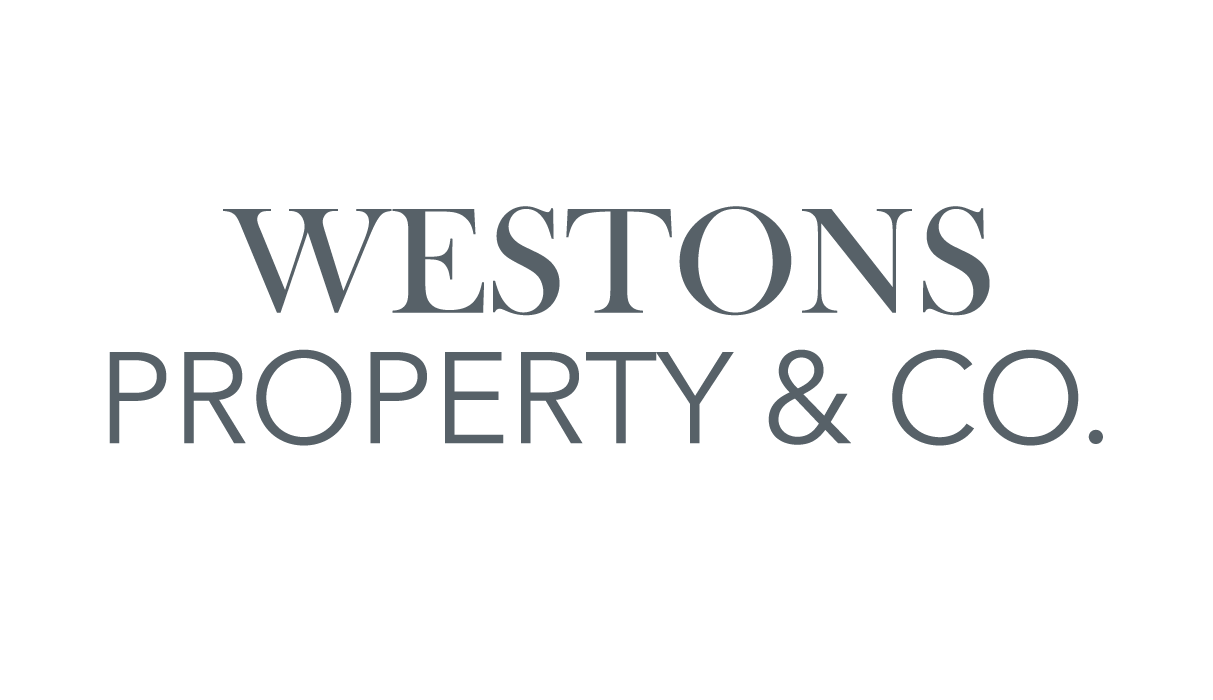63 Buckleys Road, Winston Hills NSW 2153
- 5 |
- 3 |
- 3 |
SOLD
TO FIND OUT WHY YOUR PROPERTY IS WORTH MORE WITH WESTONS, CONTACT US TODAY! 9620 5885
Westons Property welcomes you to this superior residence set on an expansive 904 square metre block admiring a Northerly aspect. First time offered to the marketplace, this unique family home spreads over two generous levels.
The ground level offers an array of spacious settings with a large open kitchen, dining and living room. This light filled, versatile floorplan provides the option of separate living quarters whilst entertaining family and friends otherwise enjoy a friendly game of snooker and glass of wine from the inbuilt bar area.
Take advantage of the extra-large room on this level to either provide a comfortable place for a loved one to stay or create your work from home station.
Moving to the first level you will be greeted with an open rumpus room which lends itself to four generous bedrooms, the master complete with his/hers walk in robe and ensuite whilst offering access to a front balcony.
The outdoors of this grand home speaks for itself, whether it be the large front porch, the wide frontage with a three-car garage and drive through option or the expansive backyard that offers the possibility of a granny flat option (STCA). This beautiful family home is situated in a sought-after location amongst a friendly neighbourhood close to quality schools, bus stops, Winston Hills shopping mall, gym, and parks.
- A Grand North facing, five-bedroom home
- Approximately 904 sqm block with 20m frontage and 42m depth
- Foyer area invites guests to separate areas of the home
- Master suite contains his/hers walk in robe and ensuite
- Separate living quarters creating an abundance of space for the whole family
- Internal access to the laundry leading to an additional wash closet
- Open plan kitchen with plenty of room for the master chef
- The ground level bathroom lends itself to a built-in sauna
- Games room with built in bar area and specially crafted coffered ceiling
- Internal access to a three-car garage with a drive through option making it easy to keep a boat, jet ski or other toys
- Secured driveway can easily access another four vehicles
- Barbeque area and alfresco ready to entertain loved ones comfortably
- Expansive back yard offering many possibilities
Disclaimer: This advertisement is a guide only. The information has been gathered from sources we deem reliable, however cannot be guaranteed and intending purchasers should rely on their own enquiries and the C
The ground level offers an array of spacious settings with a large open kitchen, dining and living room. This light filled, versatile floorplan provides the option of separate living quarters whilst entertaining family and friends otherwise enjoy a friendly game of snooker and glass of wine from the inbuilt bar area.
Take advantage of the extra-large room on this level to either provide a comfortable place for a loved one to stay or create your work from home station.
Moving to the first level you will be greeted with an open rumpus room which lends itself to four generous bedrooms, the master complete with his/hers walk in robe and ensuite whilst offering access to a front balcony.
The outdoors of this grand home speaks for itself, whether it be the large front porch, the wide frontage with a three-car garage and drive through option or the expansive backyard that offers the possibility of a granny flat option (STCA). This beautiful family home is situated in a sought-after location amongst a friendly neighbourhood close to quality schools, bus stops, Winston Hills shopping mall, gym, and parks.
- A Grand North facing, five-bedroom home
- Approximately 904 sqm block with 20m frontage and 42m depth
- Foyer area invites guests to separate areas of the home
- Master suite contains his/hers walk in robe and ensuite
- Separate living quarters creating an abundance of space for the whole family
- Internal access to the laundry leading to an additional wash closet
- Open plan kitchen with plenty of room for the master chef
- The ground level bathroom lends itself to a built-in sauna
- Games room with built in bar area and specially crafted coffered ceiling
- Internal access to a three-car garage with a drive through option making it easy to keep a boat, jet ski or other toys
- Secured driveway can easily access another four vehicles
- Barbeque area and alfresco ready to entertain loved ones comfortably
- Expansive back yard offering many possibilities
Disclaimer: This advertisement is a guide only. The information has been gathered from sources we deem reliable, however cannot be guaranteed and intending purchasers should rely on their own enquiries and the C
Read More














